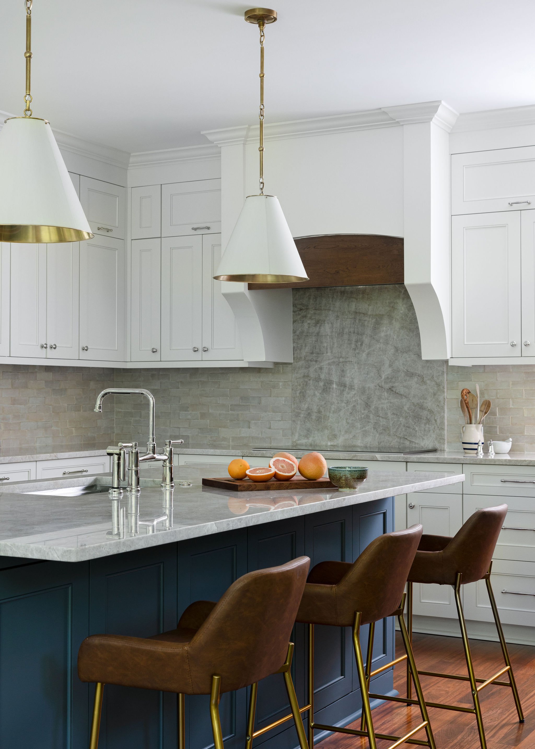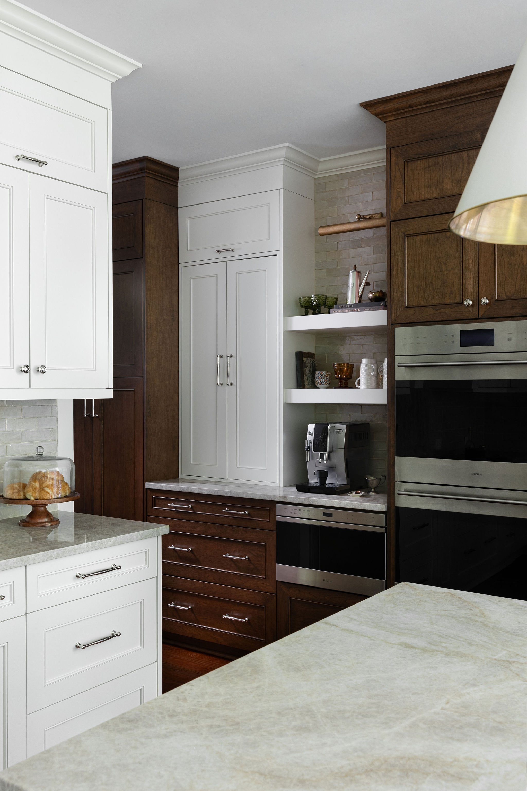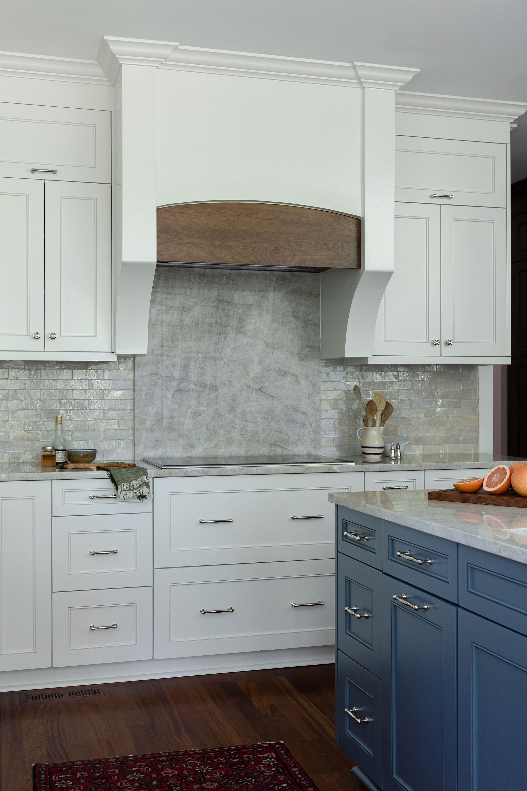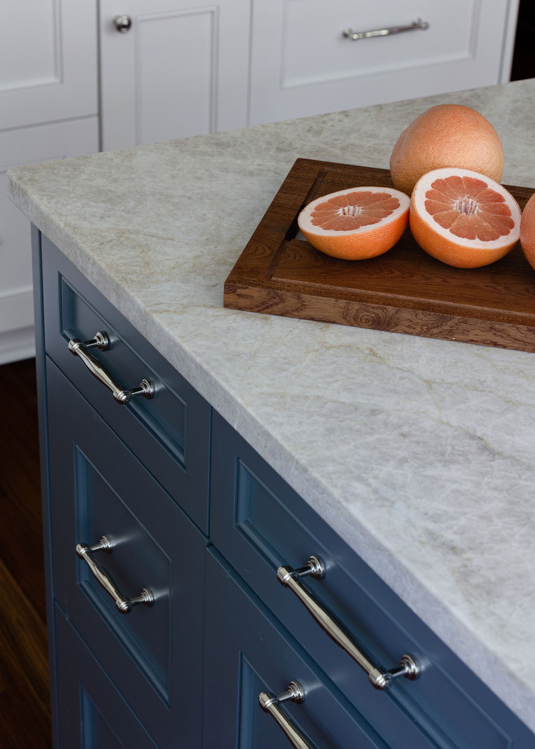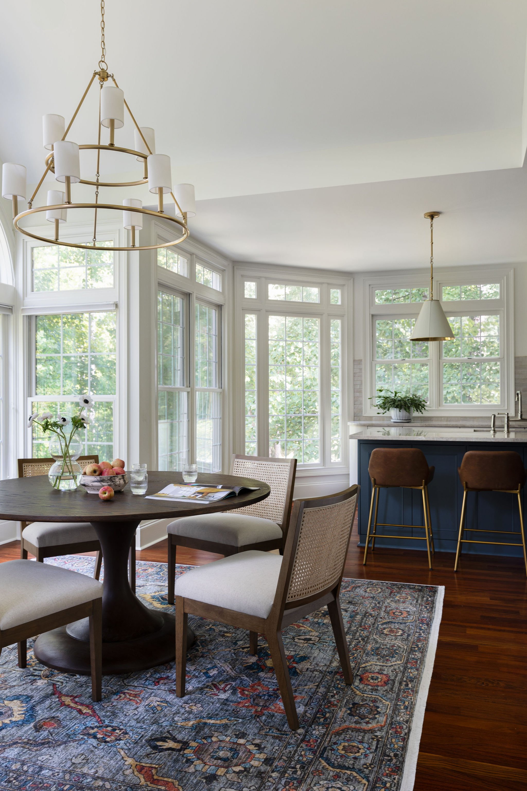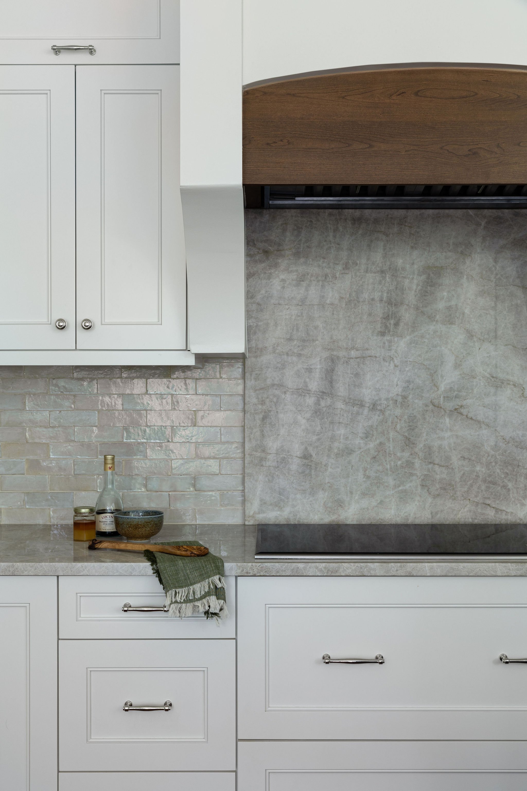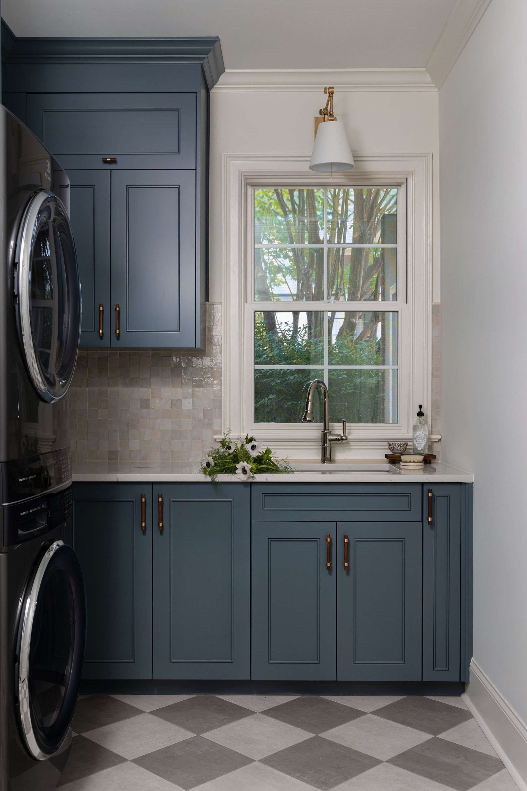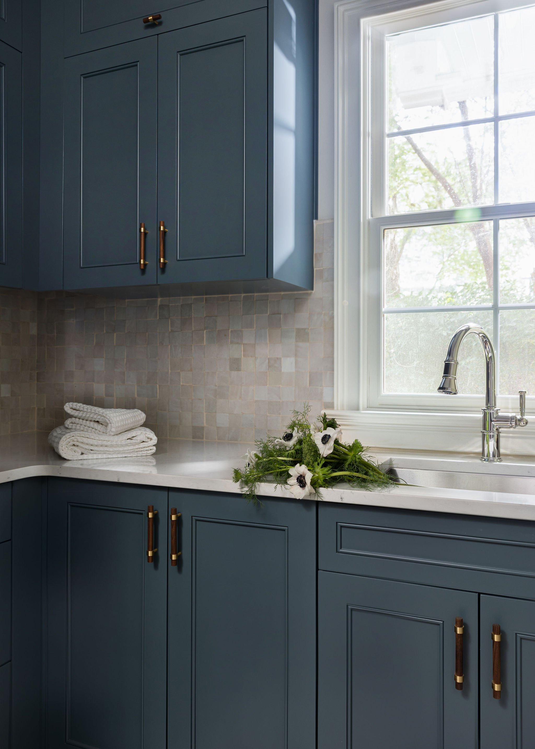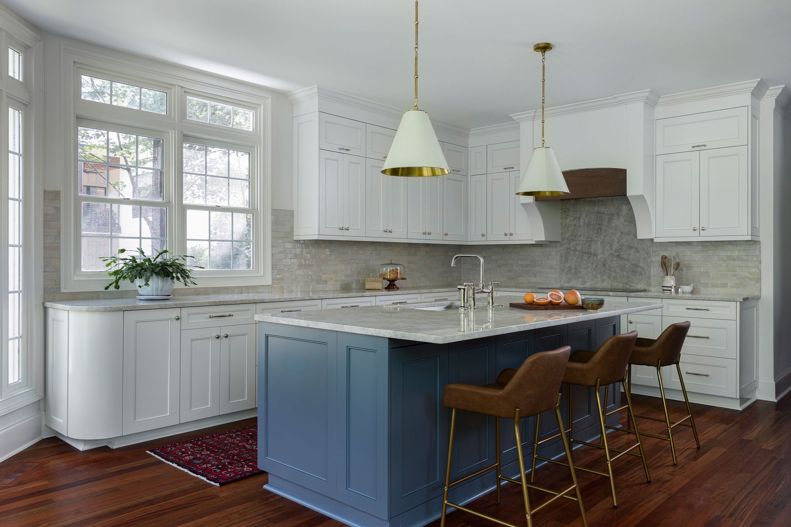Belmont Project
LAKE WYLIE KITCHEN & LAUNDRY ROOM RENOVATION
Elkins Interiors developed a new floor plan that significantly expanded the laundry room and kitchen, creating a more functional and spacious environment for the family. We chose colors that reflect the casual lake lifestyle, while maintaining traditional elements that stay true to the home’s character. Custom cabinetry was designed to maximize efficiency, complemented by a bespoke vent hood and door style, enhancing both the practicality and aesthetic of the space.
Belmont, North Carolina
